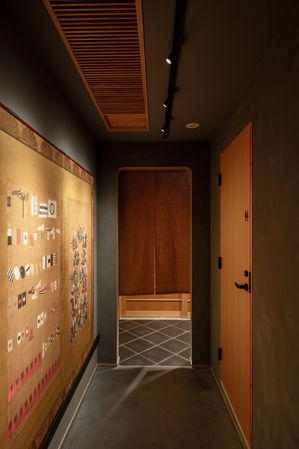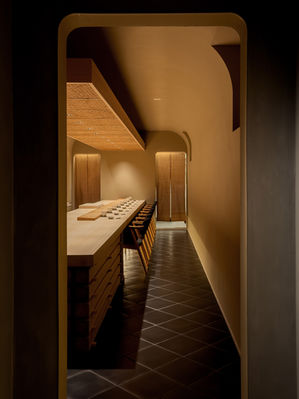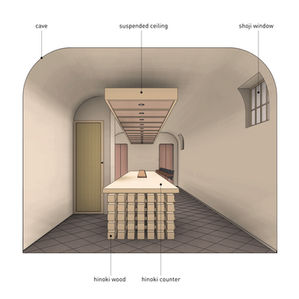SUSHI OKA
Location: Nagono, Nishi-ku, Nagoya, Japan
Principal use: Restaurant
Completion: 2025
Architects: MASS & HACHI
Design team: Tadafumi Masuda, Shinji Hachiya
Contractor: Art Sora
Photographs: MASS
Construction: Interior
Total floor area: 58.82m²
Design term: 2024.8-2024.11
Construction term: 2024.12-2025.2
Interior design project for a sushi restaurant located in the residential area in Nagono, Nagoya. At the center of the narrow, eel-like space, a large, 8-meter-long hinoki counter was installed. The front part of the space was designed as a multi-purpose gallery and the back as the sushi stage, creating an integrated layout. A calm atmosphere for focusing on the sushi was achieved with a cave-like curved ceiling and a suspended ceiling of the same shape as the counter, both of which guide the eye toward the counter.
鮨おか
所在地:名古屋市西区那古野
用途:飲食店(鮨店)
竣工:2025年
設計:MASS & HACHI
担当:増田忠史、蜂谷伸治
施工:アート・宙
撮影:MASS
工事種別:内装
延床面積:58.82m²
設計期間:2024.8-2024.11
施工期間:2024.12-2025.2
名古屋、那古野の住宅地に位置する鮨屋の内装計画。
ウナギの寝床のような細長い空間の中心に長さ約8mのヒノキの大カウンターを据え、手前側を多目的に使用可能なギャラリー、その奥を鮨舞台として、一体的に計画した。洞窟のような曲面天井と、カウンターと同形状の上部の吊り天井により、視線をカウンターに誘導し、落ち着いて鮨に集中できる空間を構想した。


















