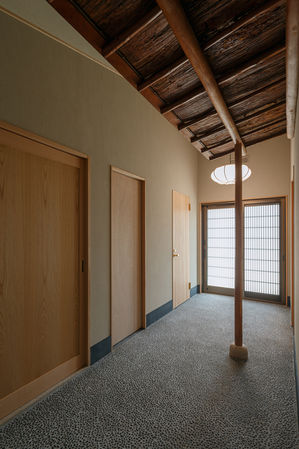HOUSE & RESTAURANT KORIYAMA
Location: Kurume, Koriyama, Fukushima, Japan
Principal use: House & Restaurant
Completion: 2025
Architects: MASS & HACHI
Design team: Tadafumi Masuda, Shinji Hachiya
Structure: Rakenne
Contractor: Oba Komuten
Photographs: Hideki Ito/Asahi color
Construction: new construction
Total floor area: 117.10m²
Design term: 2023.9-2024.7
Construction term: 2024.8-2025.3
A residential project with an adjoining sushi restaurant located in Koriyama.
The design seeks to make effective use of the triangular site by incorporating multiple gardens of varying scales as buffer zones, while zoning the single-story residence and the restaurant. In the interior, sloped ceilings corresponding to the form of the pitched roof are applied to the principal spaces of both the residence and the restaurant, with the aim of generating a spatial experience rich in variety and change.
店舗兼用住宅 郡山
所在地:福島県郡山市久留米
用途:店舗兼用住宅(鮨店)
竣工:2025年
設計:MASS & HACHI
担当:増田忠史、蜂谷伸治
構造:ラケンネ
施工:オオバ工務店
撮影:伊藤秀樹/朝日カラー
工事種別:新築
延床面積:117.10m²
設計期間:2023.9-2024.7
施工期間:2024.8-2025.3
郡山に位置する店舗(鮨店)を併設した住宅の計画。三角形の敷地全体を有効に活用することを意図し、多様なスケール感をもつ複数の庭を緩衝領域として取り込みつつ、平屋の住宅と店舗をゾーニングした。内部空間は、勾配屋根の形状に対応した勾配天井を住宅、店舗の主となる空間に採用し、変化に富んだ空間体験を生み出すことを意図している。
















