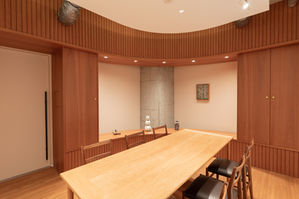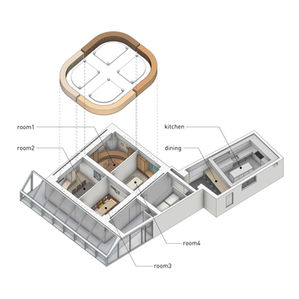4LDK
Location: Nishi-azabu, Minato-ku, Tokyo, Japan
Principal use: Dining, Gallery
Completion: 2025
Architects: MASS & HACHI
Design team: Tadafumi Masuda, Shinji Hachiya
Contractor: Itai Komuten
Photographs: MASS
Construction: Interior
Total floor area: 204.56m²
Design term: 2024.9-2025.1
Construction term: 2025.2-2025.3
Gallery
Room1: Taka Ishii Gallery
Room2: Pace Gallery
Room3: ShugoArts
Room4: Tomio Koyama Gallery
An interior design plan for a members-only dining space in Nishi-Azabu, themed around art. The space is composed of four rooms, each curated by domestic and international galleries that present artworks, while the interiors and furnishings are designed to reflect the unique character of each gallery. A unifying element across all rooms is the curved wall, within which recessed display shelves are installed. These shelves are conceived as “bay windows,” connecting each room to the outside world through the exhibited works. In this way, the project aims to create an environment surrounded by art, where guests can enjoy both dining and conversation in a calm and intimate setting.
4LDK
所在地:東京都港区西麻布
用途:ダイニング、ギャラリー(会員制)
竣工:2025年
設計:MASS & HACHI
担当:増田忠史、蜂谷伸治
施工:板井工務店
撮影:MASS
工事種別:内装
延床面積:204.56m²
設計期間:2024.9-2025.1
施工期間:2025.2-2025.3
ギャラリー
Room1: タカ・イシイギャラリー
Room2: Paceギャラリー
Room3: シュウゴアーツ
Room4: 小山登美夫ギャラリー
西麻布に位置するアートをテーマにした会員制ダイニングの内装計画。内部は4つの部屋で構成され、それぞれ国内外のギャラリーがアート作品を展示し、 内装や家具も各ギャラリーの個性を反映した設えとしている。全室に共通して用いられた曲面壁の中間部に設けられた飾り棚を、部屋と外界をつなぐ「出窓」に見立て、アートに囲まれた環境の中で、落ち着いて食事と対話を楽しめる空間を創出した。





















